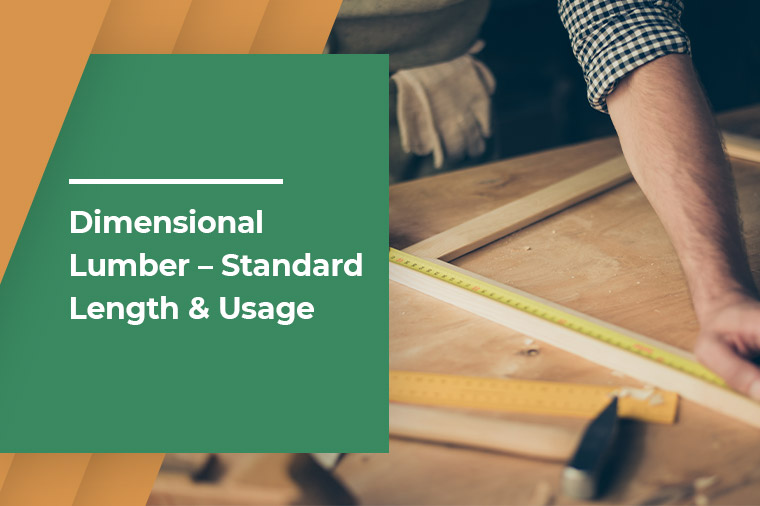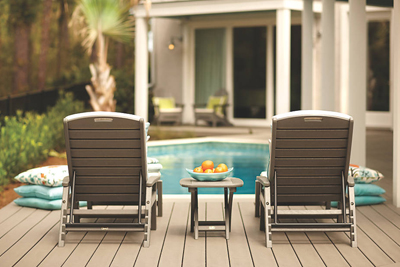Dimensional Lumber – What it is, the Standard Length & Usage

To All Our Valued Customers, Over the past few years, the Covid 19 Pandemic has forced us to adapt and change the way we do things on a day-to-day basis. Florida Lumber is no exception. To make sure that we remain strong and competitive in the market for the years to come, Florida Lumber has had to adjust and change our vision for the future. In the last 2 years, we have stopped selling Sheetrock and drywall products, roofing felt and roofing materials, and have even closed on Saturdays.
Over the last few months, we have been transitioning our way out of the door supply business so on August 31, 2022, our door shop will stop assembling doors. We will continue liquidating our doors from inventory until we are out of material.
Some customers have asked if we are closing or even moving locations. To set the story straight, we are not closing or selling the business and we are not moving. These changes are all part of our new vision and path to continue serving South Florida and increasing our footprint in the construction supply industry.
Our focus is going to be on Lumber, Construction Materials, Rebar Fabrication and Rebar Accessories. As we have liquidated some of the items that we don’t sell anymore we have created more space to buy a larger volume of our core items and pass on the savings to our customers.
In the next year you will start seeing changes that will help improve our ability to serve you, our customers. We appreciate your business and your patience as Florida Lumber’s new vision becomes reality.
A Todos Nuestros Valiosos Clientes En los ultimos anos, la pandemia de el Virus (Covid 19) nos ha forzado a adaptarnos y cambiar la forma de hacer cosas en el dia a dia. Florida Lumber no ha sido una excepcion.
Para asegurarnos de mantenernos fuertes y competitivos en el mercado en los anos venideros, Florida Lumber ha tenido que ajustar y cambiar nuestra vision para el futuro. En los dos ultimos anos hemos dejado de vender los productos de yeso (sheetrock), paneles de yeso (drywall), tela asfaltica (roofing felt), materiales de techo y cerramos los Sabados. En los ultimos meses, hemos estado en transicion para salir del negocio de suministro de puertas, en Agosto 31, del 2022 nuestra tienda de puertas dejara de construir y/o cortar puertas. Vamos a continuar liquidando nuestro inventario de puertas haste que terminemos todo el material. Algunos de nuestros clientes han preguntado si estamos cerrando o si nos estamos moviendo a otra localidad. La verdad es que no estamos cerrando, no estamos vendiendo y no estamos cambiando de localidad. Estos cambios son todos parte de nuestra nueva vision y camino a continuar sirviendo al estado sur de la Florida y incrementar nuestras huellas en la industria de suministros de construccion.
paneles de yeso (drywall), tela asfaltica (roofing felt), materiales de techo y cerramos los Sabados.
En los ultimos meses, hemos estado en transicion para salir del negocio de suministro de puertas, en Agosto 31, del 2022 nuestra tienda de puertas dejara de construir y/o cortar puertas.
Vamos a continuar liquidando nuestro inventario de puertas haste que terminemos todo el material. Algunos de nuestros clientes han preguntado si estamos cerrando o si nos estamos moviendo a otra localidad.
La verdad es que no estamos cerrando, no estamos vendiendo y no estamos cambiando de localidad. Estos cambios son todos parte de nuestra nueva vision y camino a continuar sirviendo al estado sur de la Florida y incrementar nuestras huellas en la industria de suministros de construcción.
2431 N.W. 20TH ST.
MIAMI, FL 33142
PHONE: (305) 635-6412
Sales Fax: (305) 633-4054
Accounting Fax: (305) 635-3723
Email: sales@tloridalumber.com

For a regular customer for lumber services, it is quite often for them to hear the term dimensional lumber. But it is not the same case with everyone.
Some individuals have no clue about dimensional lumber. So before moving to any of the figures of lengths of dimensional lumbers let us explore the topic a bit.
What is Dimensional Lumber?
Dimensional lumber refers to the timber which is sliced to conventional and predefined sizes.
They are cut based on their girth and width regardless of their length. For preparation purposes, they are planned rather than being sawn.
Moreover, dimensional lumber is not only available as in rough and arduous texture but also with a smoothened and processed exterior. This selection is according to your own will.
Standard Length of Dimensional Lumber
Like every other thing, these also have some standard measurements. Before proceeding to their measurements, you must know how to read them. When anyone mentions the size of the lumber, the length is often mentioned at the end.
If you are choosing lumber of dimensions 2 inches*4inch*8 feet. So, in this context, 8 feet is the length of the timber being used.
You can have a glimpse of standard lengths of dimensional lumber below.
Usual wall construction lengths
These lengths range from 8 feet- 16 feet, or 18 feet – 20 feet. The most well-known lengths utilized in wall plating, window and entryway outlining and bracing range from 8 feet and 16 feet. Different lengths of 18 feet to 20 feet are seldom supplied and rarely used as they are utilized scarcely. Wall construction normally requires 2-6 and 2-4 timber.
Wall Studs
Ranging size for these types of lumber is
-
92 5/8 inches
-
104 5/8 inches
-
116 5/8 inches
These wall studs can be chosen according to your own will. You can choose the one which suits you best. The height of your ceiling is the main factor for its determination. There are usually different measurements for former and latter parts of the wall studs.
The former part is utilized with the 8-foot walls and the last for the 9-foot walls. For a couple of instances, 10 feet, the pre-cut 116 5/8 inches stud is utilized. This also utilizes 2- 4 and 2-6 timber.
Floor joists
For floor joists, the range lies between 8 feet to 16 feet. The stock lengths utilized in wall outlining are 8 feet to 16 feet, with the regular one being 12 into 14 feet. There is no predefined method of putting the joists; regardless of whether the direction is towards 12 or 14.
In any case, a decent and all around prepared builder will have the option to figure out what direction is the most ideal way. For floor joists, 2 by 8 and 2 by 10 are frequently utilized.
Additional Read:
Top uses for Dimensional Lumber
Wall framing
Dimensional lumber is most popular for wall framing houses. Making a framework of your room will require 2 x 4-dimensional lumber, along with nailing the wallboard with the use of 4 X 4 lumber and making the frame using a 1 x 2. As a side note, residential framing only uses lightwood lumber below 4.5”.
Wall panelling
Wall panelling is another decorative use of lumber. Although it uses the 6x12 or 8x12 planks, there are other kinds and sizes of panelling you can choose from to fit your preferences. Of course, aesthetics play an important role, and the wider the planks, the better the outcome.
Furniture
The wooden aesthetic in furniture is another popular use of dimensional lumber. The tops for outdoor tools use 4x4 and 6x6 dimensions to serve that purpose. For indoor furniture, dimensional lumber is used for making cupboards, dressing tables, and drawers. Sizes drastically vary depending on the demands of the customer.
Post-and-beam
Post-and-beams (like in barns or farmhouses) need larger and heavier dimensional lumber. The most common size for this is 4.5” pot-and-beam construction. This type of lumber is very strong, can hold immense amounts of pressure and weight, and is resistant to water damage because of its thickness.
Flooring and ceiling
This is the most “Instagram” use of lumber - to build floors and ceilings. To do this, typically 6x12 or 8x12 are used to keep the floors strong in light-duty areas. Heavy-duty areas use smaller 4x4 or even 6x6 pieces for frames and brackets.
Dimensional lumber is also popularly used in hardwood flooring. Although the type of lumber required for hardwood flooring is hard to find, you can get it pre-ordered from major wood distributor companies.
Conclusion
Although above-mentioned measurements are the most commonly utilized, there are situations when bigger measurements are also required similar to 2-by-10 and 2-by-12. Such measurements work out best with lengths of up to 24 ft. You can also have them made for you.
We hope the article has given important insights regarding lumber dimensions and their various sizes. For more detailed information about dimensional lumber contact here.

